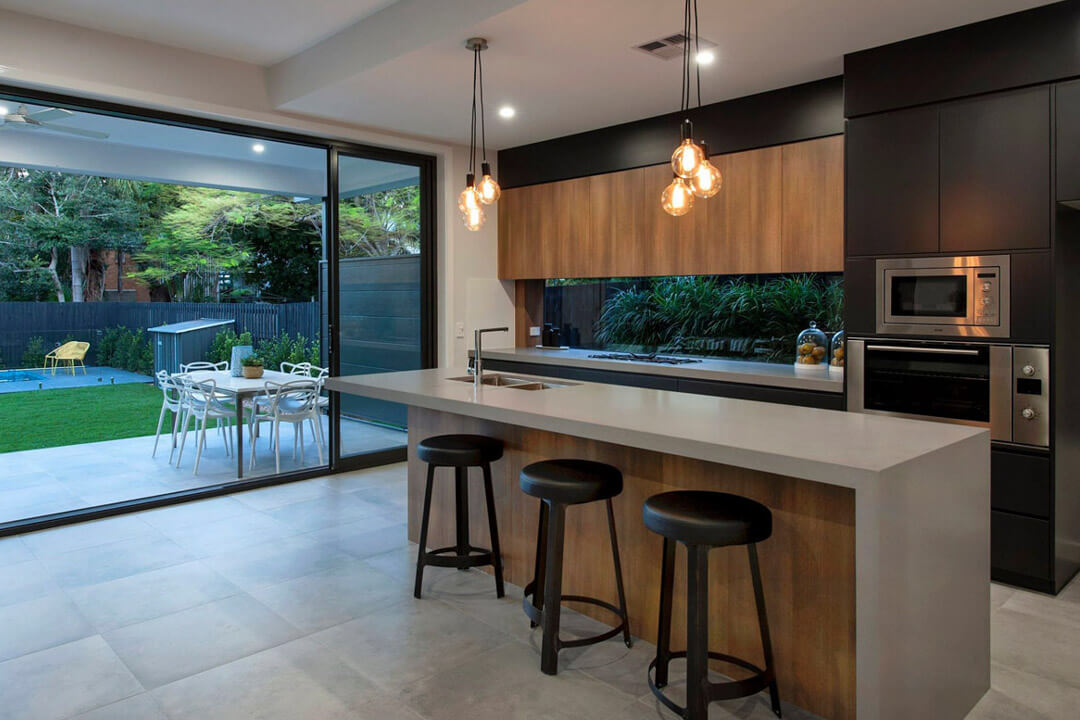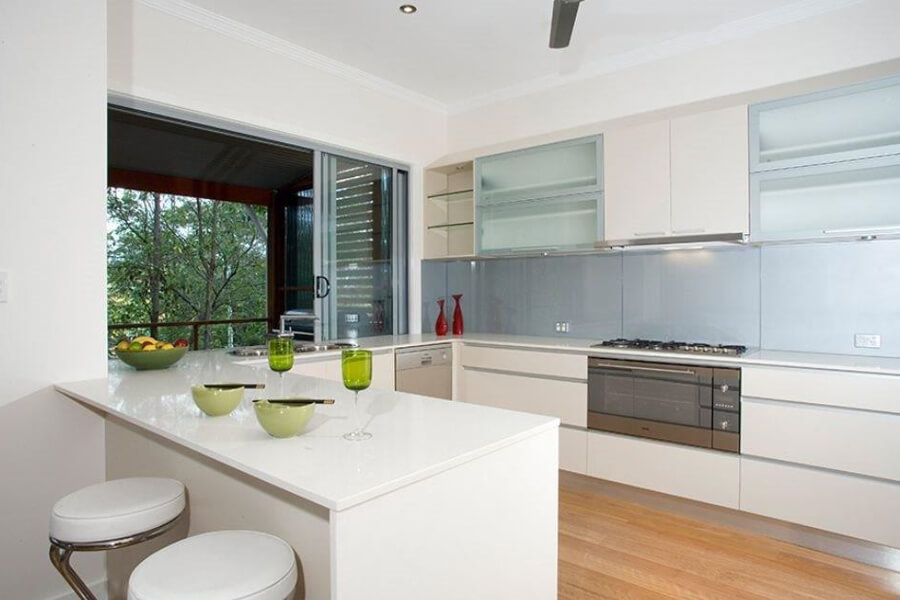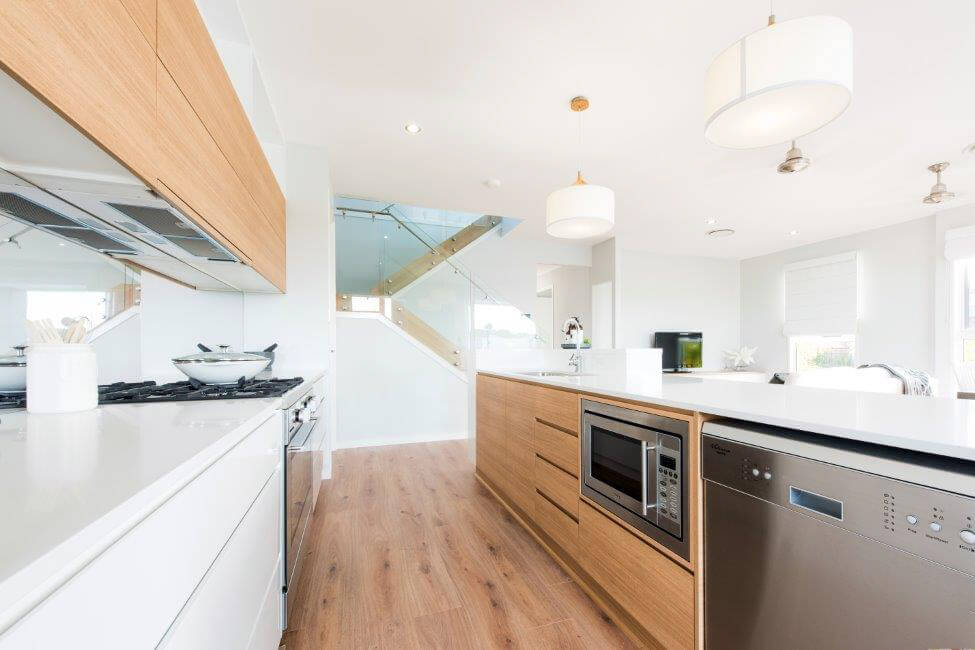Kitchen Layouts
What Are My Choices?
The kitchen is the hub of the home and a place where family and friends often come together. Clever design will result in a kitchen layout that is a pleasure to use, regardless of your age or cooking skills.
The four basic kitchen layouts are Straight Line, U-shaped, L-shaped and Galley. Which layout you choose will depend on the style and size of your home, the amount of space you have and how you use your kitchen. If you have sufficient space, you may also decide to include an island bench in any of these kitchen layouts.

Straight Line
Ideal for apartments and small homes or where the area is narrow.

U-Shaped
A very popular design, best suited to generous spaces. This design is fantastic for large families and particularly suits home owners who love spending time in the kitchen.

L-Shaped
Absolutely perfect for modern, open-plan living or relatively small spaces.

Galley
Popular with chefs and dedicated home cooks as it is very functional allowing convenient access to all areas of the kitchen with minimal walking.
The Kitchen Work Triangle
Industry experts sometimes refer to the “kitchen work triangle”. This refers to the area between the kitchen sink, the oven/cooktop and the refrigerator. Ideally, your kitchen design should allow easy movement between these key elements of your kitchen. Otherwise you will sacrifice functionality. Where possible, it’s desirable to avoid any obstructions that will inhibit free-movement in this work space.
Great Kitchen Layout Ideas – The “DOs”
DO ensure easy access to the refrigerator, sink and oven/cooktop. This is the most important consideration in designing a kitchen.
DO separate food-preparation and clean-up areas if possible.
DO include long drawers for storing large pots and pans.
DO use stainless steel handles instead of knobs if you’re after a modern, contemporary look.
DO ensure the counter height is comfortable.
DO consider what door and drawer sizes and types you need to store everything out of sight.
DO consider a centralised sink for convenient clean-up if your kitchen layout can accommodate it.
DO use pull-out wire drawers to utilise awkward spaces that are often wasted in poorly designed kitchens.
DO allocate space for storage for your toaster, blender and coffee maker.
DO consider how your kitchen connects to the rest of your house.
DO choose appliances early in the process and know their dimensions so your kitchen layout and design can take them into account.
DO keep your microwave and appliances off the benchtops.
Poor Kitchen Layout Ideas – The “DON’Ts”
DON’T include a kitchen island bench if it obstructs your workspace.
DON’T forget to think about how much benchtop space you will require. You can’t have too much bench space or storage.
DON’T be tempted to be too trendy with your kitchen design ideas or you risk your kitchen “dating” very quickly.
DON’T overlook opportunities to maximise storage space.
DON’T neglect lighting, especially in kitchen layouts that “enclose” the space, depriving the area of natural light.
DON’T use too many different materials as it may confuse the design and look uncoordinated. Different materials for benchtop, cabinets and splashback are generally sufficient.
DON’T deal with a company you don’t trust. Always use a professional kitchen designer and builder.
Our Showroom (Booking Only)
2 Ellerslie Road, Meadowbrook
Logan City, QLD 4131
Servicing: Brisbane, Gold Coast, and everywhere between including Brisbane Northside: Ashgrove, Bardon, Chelmer, Clayfield, Fig Tree Pocket, Kedron, Kenmore, Red Hill, The Gap, Wavell Heights. Brisbane Southside: Acacia Ridge, Burleigh Waters, Camp Hill, Coorparoo, Cornubia, Daisy Hill, Palm Beach, Shailer Park, Sunnybank Hills, Tarragindi

