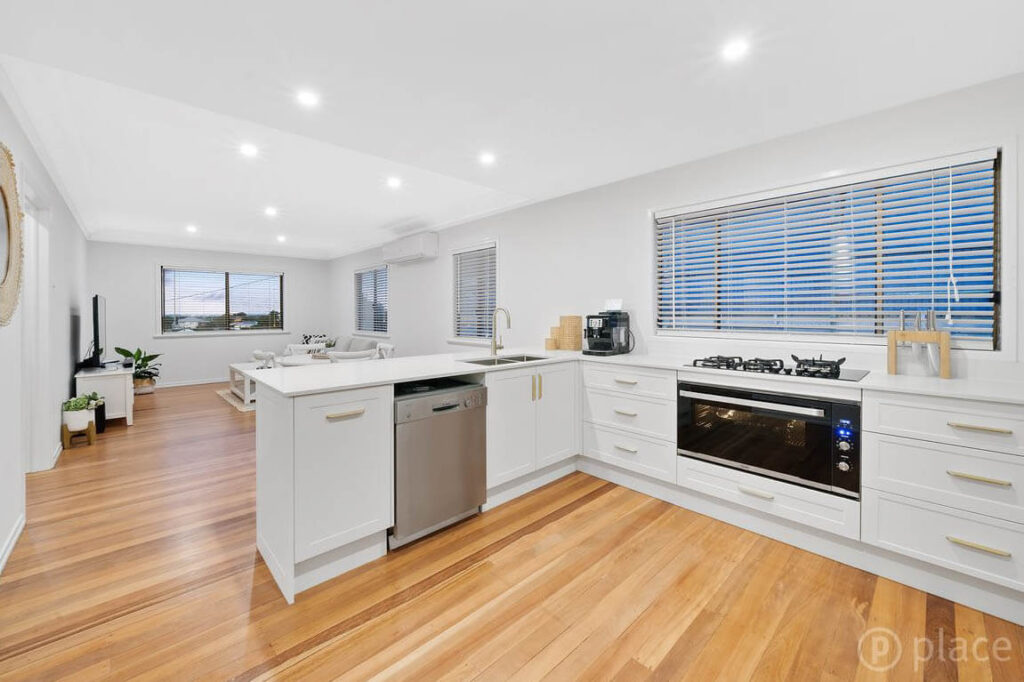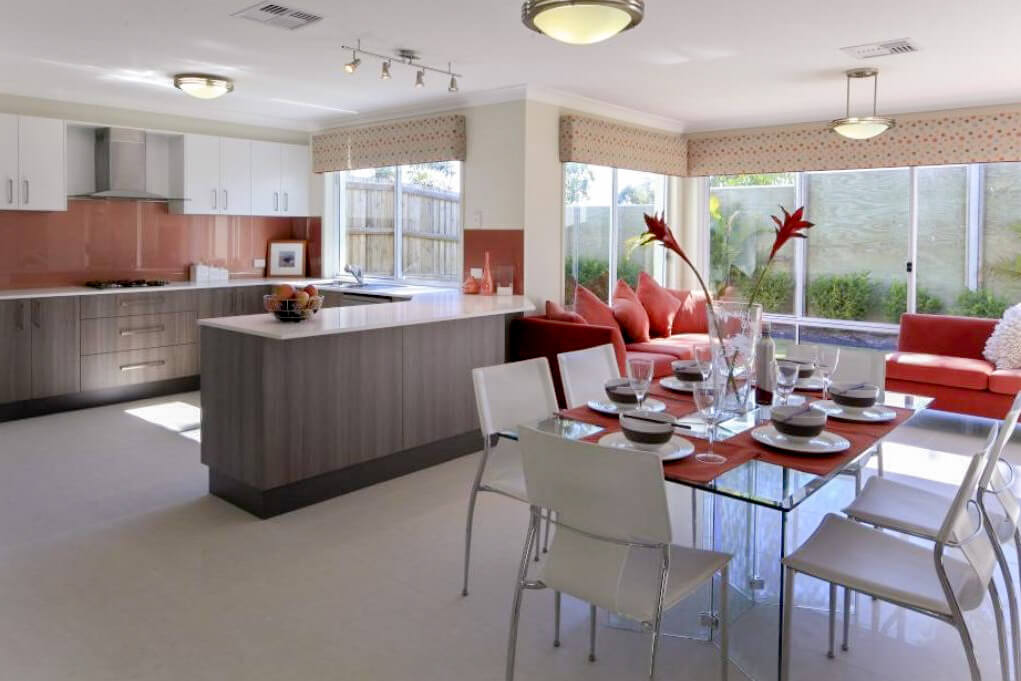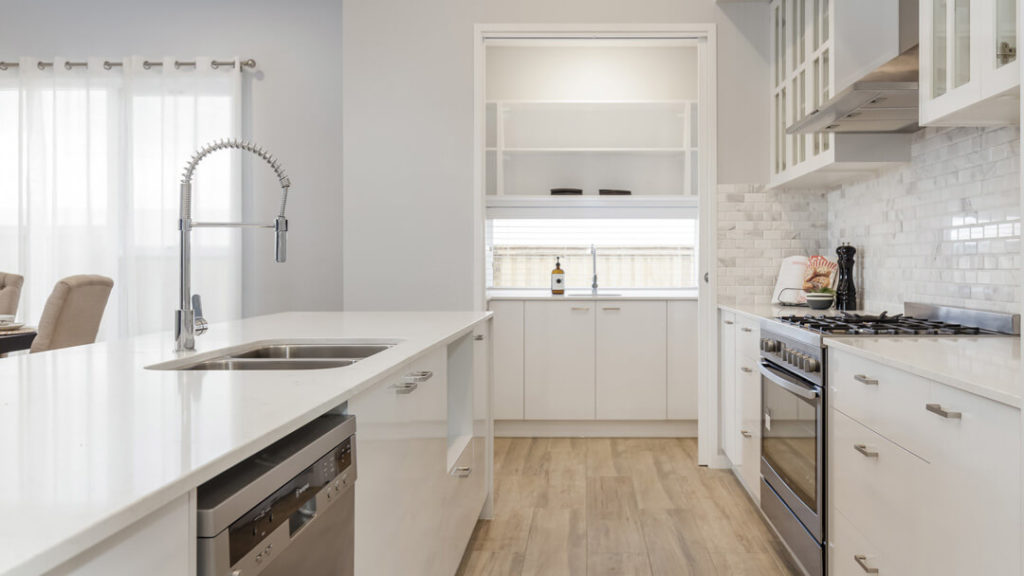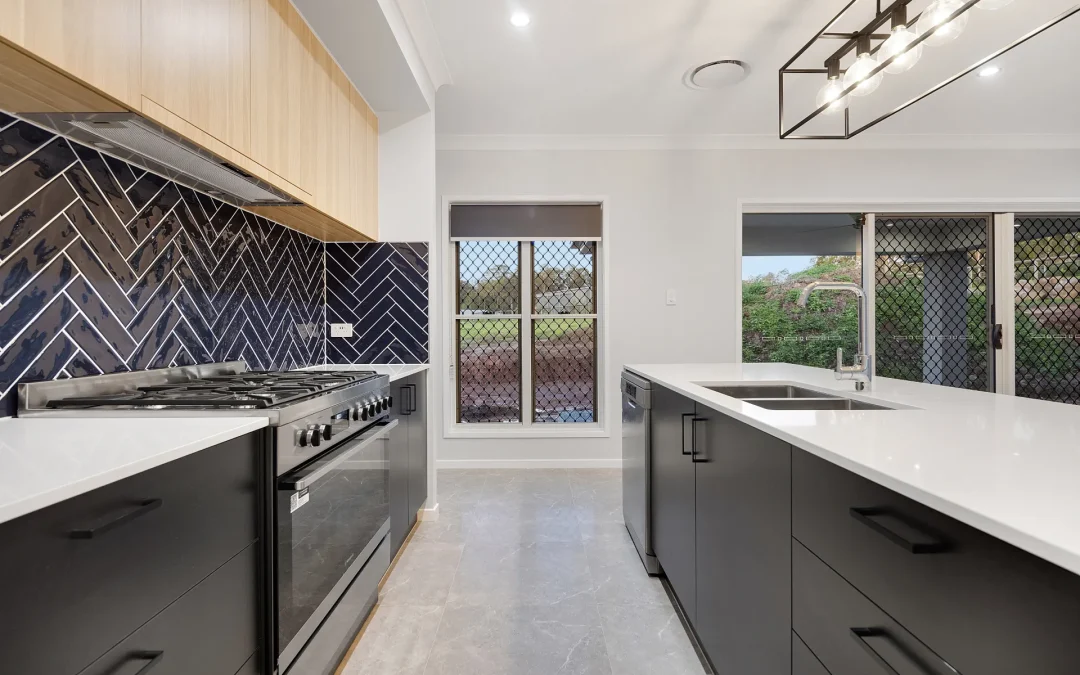Recent trends have seen many new homeowners and renovators opting to downsize into smaller homes. This results in people trying to fit functional and aesthetically pleasing kitchens in small, challenging spaces. Therefore, every small kitchen renovation has had to evolve to combat modern design.
The kitchen remains the most important and heavily used room in the home, regardless of the size. When undertaking a small kitchen renovation it’s important not to skimp on functionality or style. However, this is easier said than done. Fortunately, if you follow our tips you’ll be pleasantly surprised about what is achievable in a small space.

Upgrade Colours and Finishes
As the overall space is smaller, your opportunities to upgrade the standard of finishes and appliances in your kitchen improve. In other words, you are spending less on cabinetry, so invest the savings in other areas of your kitchen. Upgrading from standard Polytec pre-finished board to thermolaminated (vinyl) or 2PAC finishes is a good starting point for any small kitchen renovation.
When choosing a colour, lighter tones typically work better than dark tones in small spaces, as it gives the illusion of more space. Furthermore, adding LED or additional lighting under island benches and overhead cabinets, and above breakfast bars and cooktops, will really enhance the visual appeal of your kitchen, making it a more pleasant place for food preparation and entertaining.
A bank of solid overhead cabinet doors in a small space can feel claustrophobic. Consider using glass doors where possible. Clear or frosted glass is one of the most popular choices of modern kitchen designers and can be used to conceal or reveal what’s stored behind. Display your beautiful crockery and glassware in backlit, clear glass cabinets. This is an easy, cost-effective way to add colour, light, and personality to your kitchen.
Benchtop Selection and Optimisation
Benchtop selection helps you determine your overall small kitchen renovation style as its one of the first things friends and family notice when they enter your home.
You can add personality and your own sense of style by considering coloured benchtops and splashbacks. Furthermore, depending on your budget, there are some beautiful stone benchtops available and glass splashbacks that come in a vast range of styles and colours. For benchtops, companies like Caesarstone or Smartstone are always good choices, and for splashbacks, Brisbane Glass Splashbacks is a great local option.
Provided space exists, design the breakfast bar so that bar stools will store neatly underneath rather than taking up valuable floor space. This can be done by extending your island bench past your cabinetry at the back or on one side. A breakfast bar may also be a convenient way to eliminate the need for a dining table if space is really at a premium in your home.
The best basic design for a small kitchen renovation is the galley kitchen as it optimises bench space in a small kitchen. Other kitchen designs (U-shape, L-shape) may also work well, depending on the size and configuration of the space you have available.

Small Kitchen Renovation Cabinetry
Traditional kitchen design usually features overhead cabinets that terminate well short of ceiling height. This space is often left open or a bulkhead is used to create a “finished” look, eliminating an area that is a dust magnet. Fortunately, in a small kitchen renovation, you can utilise this space. While ceiling-height cabinets are impractical for everyday storage, it will improve capacity. However, you may need a small set of steps to safely reach the top. Similarly, cabinet depths can be extended to deal with the storage needs of small kitchens.
For many items typically stored in a kitchen, drawers have become the storage solution of choice. Drawers are more space-efficient and can be designed to accommodate everything, from condiments to your largest pots and pans. Drawers also make it much easier for you to reach the things that tend to become lost at the back of cabinets.
We’re yet to meet a client who’s complained about having too much storage in the kitchen. Therefore, using every nook and cranny is critical in designing a small kitchen renovation. There are some amazing products available to transform difficult storage problems into practical solutions. Pull-out wireware, condiment and cutlery inserts, and concealed corner units will take advantage of every storage opportunity in a small kitchen.
Appliance and Sink Selection
Apart from drawers and hardware, integrated appliances and handle-less cabinets will give your small kitchen a streamlined look, while retaining functionality. Integrated appliances “blend” into the kitchen cabinetry, enhancing the illusion of space and creating a luxury feel.
Creating a spot for appliances in your cabinetry is also ideal as you don’t want to take up unnecessary bench space. Specially designed microwave cupboards can be incorporated into your cabinetry. They look very neat and free up your preparation area. Plus, you can also design appliance cupboards that specifically host your loose appliances.
Lastly, a one-and-a-half bowl sink instead of the traditional double-bowl sink will free up valuable bench space. Some modern sinks come with a stylish cutting board that sits neatly on the top of the sink. This extends the food preparation area without intruding on bench space.

Final Tips
For every small kitchen renovation, you must utilise every inch of space. Use that adjoining empty wall or space by designing an “out of kitchen” pantry for additional storage options. Provided this area has good proximity to your kitchen, it will serve a useful function and help you maximise space to store more important items within the kitchen itself.
Furthermore, if your home is open-plan and you look into your kitchen from an adjoining room, avoid blocking the view into or out of the kitchen. If there’s sufficient space for an island bench, keep it low enough that it doesn’t impede sight lines.
Hopefully, these tips help you design your own small kitchen renovation next year. If you’re looking for a new kitchen build or kitchen renovation in 2024, you can enquire here.

